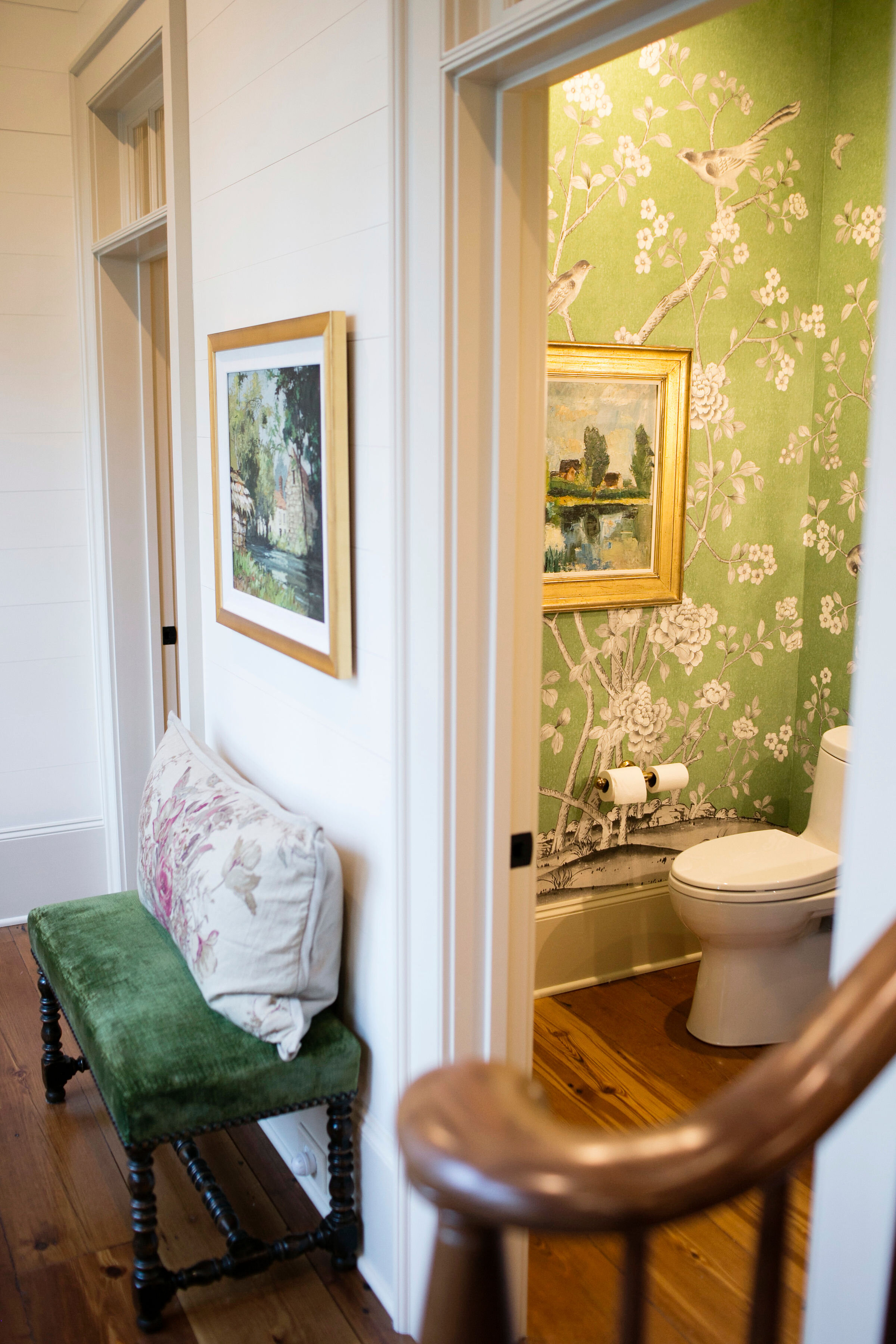The williams’ family home
Photos by Kelly Moore Photography
I was raised to believe there was “nothing I could not do.”
This may have been a time I should have questioned that ideology.
Kyle and Jill approached me in the summer of 2015. I had remodeled a lake house for them in 2012 and designed a 2,500 square-foot starter home for them. However, this project would be their forever home.
Kyle was in his 11th season in the NFL when they purchased a 5 acre lot at Squire Creek Country Club. I lived three hours away from Ruston, and they were living in Buffalo, New York, where he played for the Bills. This commitment would require a six-hour round trip drive, working with a remote team, and working with remote vendors. At the time, I had no full-time staff on my team and was flying solo, but I could not pass up this opportunity.
Jill hired an amazing architect, Coco Trephendall, to collaborate with and bring her architectural dreams to life. Coco is the mother of one of Jill’s closet friends in life, Laura. Sadly, while Laura was a sophomore at Ole Miss, she was in a head on collision with a car full of drunk fraternity guys and was tragically killed. Coco not only brought years of architectural wisdom and expertise, but she brought a piece of Laura back into Jill’s life which made this project very meaningful.
To complete our team, Kyle and Jill chose an amazing builder from Monroe, Robert Stone, who has been building beautiful homes in that area for over 40 years. The landscape architecture was done by Laurie Breedlove from Breedlove’s Nursery in Tyler, Texas.
The design process for this home took eighteen months. Since this was going to be Kyle and Jill’s forever home, we needed to get it right. There were many versions, numerous tweaks, a few changes to the windows and roof line- an add here and a delete there. At last, we had near perfect architectural plans to begin construction.
I began with a road trip through southern Louisiana to study the architecture and design which permeates this part of the country. I read books on A. Hays Town, the famous architect from whom they modeled their home. I visited antique stores and searched for antique doors. I immersed myself in this distinct style so that I could run every design decision through this grid.
My goal was to get inside Jill’s head. I would even test myself by asking her which items in a store she was most drawn to, having already guessed them in my mind. Once I was certain that I fully understood her southern style, which by the way I have grown to love, only then did I proceed with the interior design of their home.
Sourcing antique, twelve-inch wide pine floors from New Orleans, an antique door from a monastery in Normandie, and stunningly beautiful handmade rugs from Turkey was just part of the fun. Designing a pool, having forever lawn installed for year round green space, designing a pickleball court into the landscape plan and filling the kitchen with entirely new housewares is far more than new construction normally entails. Although I have never worked harder in my life, I could not have felt more proud of the end results.
Three years after our initial meeting, on January 6th, 2019, Kyle, Jill and five very excited children drove up to their completed home. Kyle had just retired from 13 years in the NFL. This was the beginning of the rest of their lives. It was an emotional day, full of happy tears, and full of gratitude. Ironically, it would have also been by mom’s 75 birthday, which seemed fitting to be the day on which I completed my most amazing design project.



















































































